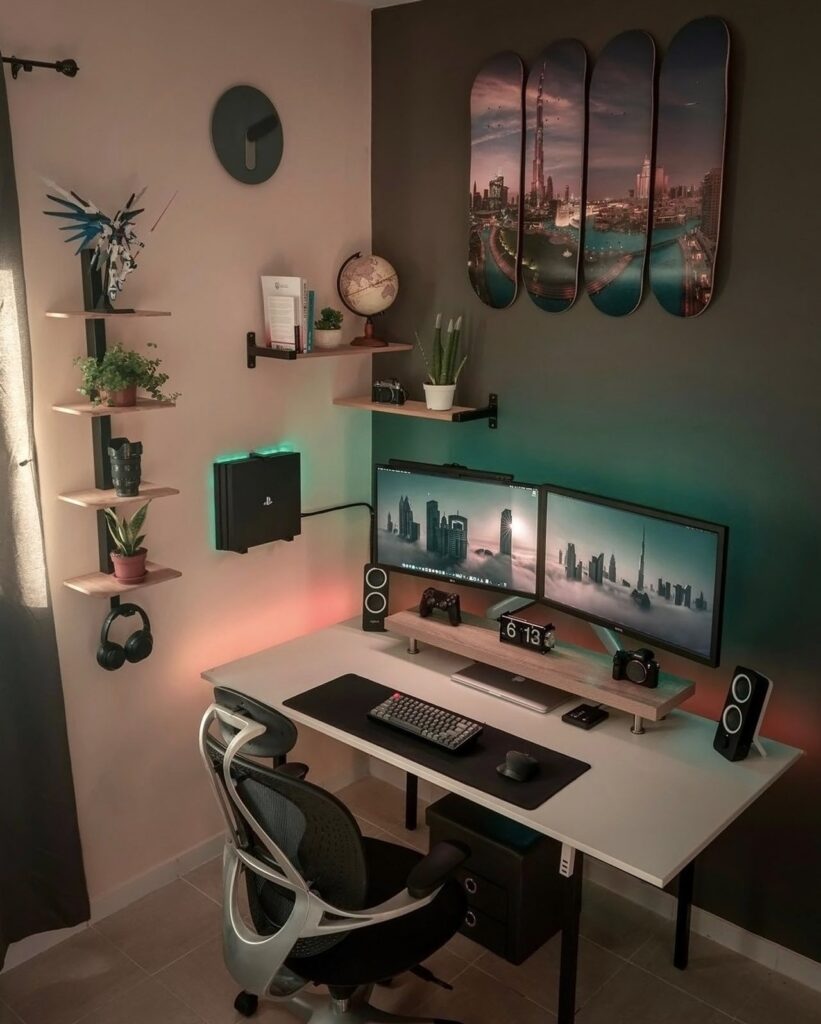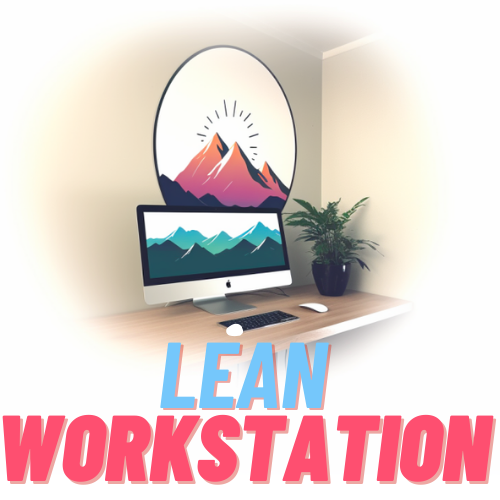
If you are a fan of minimalism and looking to create a clean and clutter-free office space, you may be wondering what type of office layout would work best for you. With the goal of simplicity and efficiency in mind, finding the right layout is crucial in order to maximize productivity and create a calming environment. In this article, we will explore various office layouts that perfectly complement a minimalist setup, allowing you to create an organized and inspiring workspace. So, whether you are working from home or in a traditional office setting, read on to discover the ideal office layout for your minimalist needs.
Open Office Layout
Definition and Principles
The open office layout is a design concept that emphasizes the absence of physical barriers, such as walls and partitions, in the office space. This layout is characterized by large, open areas where employees work together, fostering collaboration and communication. The principles of the open office layout include creating a sense of equality among employees and promoting transparency and accessibility.
Advantages
One of the key advantages of the open office layout is the promotion of collaboration and teamwork. By removing physical barriers, employees are encouraged to interact and share ideas more freely, leading to increased creativity and innovation. The open layout also allows for a more flexible and adaptable work environment, as the space can be easily reconfigured to accommodate changing needs.
Another advantage of the open office layout is its cost-efficiency. With fewer walls and partitions, companies can save on construction and maintenance costs. Additionally, the open space maximizes the use of natural light, reducing the need for artificial lighting and cutting down on energy consumption.
Disadvantages
While the open office layout offers numerous benefits, it also comes with a few disadvantages. One major concern is the lack of privacy and noise distractions. Without walls to separate individual workspaces, it can be challenging for employees to concentrate on their tasks, especially in a busy and noisy environment. Therefore, it is crucial to provide designated quiet areas or private spaces for employees who require focused work or confidential discussions.
Additionally, the open office layout may not be suitable for all types of work. Certain tasks that require a high degree of concentration or involve sensitive information may be better suited for enclosed spaces. It is important to consider the specific needs of the employees and their job requirements when implementing an open office layout.
Cubicle Layout
Definition and Principles
The cubicle layout, also known as the “cubicle farm,” is a design concept that utilizes small, partitioned workspaces to provide employees with a sense of privacy and individual space. This layout typically consists of modular desk units, separated by low walls or partitions, creating a sense of personal territory while still maintaining a degree of openness.
Advantages
One of the main advantages of the cubicle layout is the privacy it offers. The partitions provide employees with a sense of personal space and allow them to focus on their work without distractions. This layout also reduces noise levels, as the walls provide some acoustic insulation, creating a more conducive environment for concentration.
Another advantage of the cubicle layout is its flexibility. The modular nature of the cubicles enables easy customization and reconfiguration of the workspace to meet individual needs. Employees can personalize their cubicles to reflect their preferences, creating a sense of ownership and belonging.
Disadvantages
Despite its advantages, the cubicle layout has faced criticism for its potential negative effects on employee well-being and productivity. The enclosed nature of the cubicles can create a feeling of isolation and restrict social interaction among colleagues. This lack of interaction and connection may hinder collaboration and teamwork.
Moreover, the cubicle layout can contribute to a sense of monotony and uniformity in the office environment. The standardized design of the cubicles may not be visually appealing or inspiring, potentially affecting employee morale and creativity. It is crucial to balance privacy and personal space with opportunities for social interaction and a visually stimulating work environment.
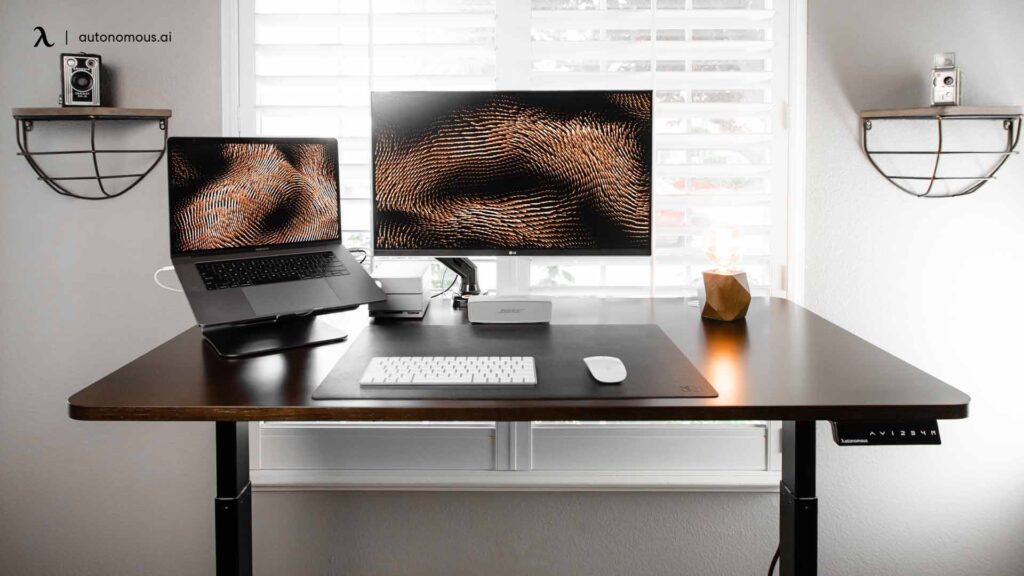
Collaborative Layout
Definition and Principles
The collaborative layout, also known as the “team-based” or “cluster” layout, is designed to promote teamwork and communication among employees. This layout involves grouping employees into teams or departments and providing shared spaces for collaboration and interaction.
Advantages
One of the main advantages of the collaborative layout is its ability to foster teamwork and improve communication. By clustering employees together, the layout encourages spontaneous interactions and idea-sharing, leading to increased collaboration and problem-solving. This layout is particularly beneficial for projects that require frequent team collaboration and coordination.
The collaborative layout also promotes a sense of community and belonging among employees. By working closely together, team members can develop stronger relationships and a deeper understanding of each other’s strengths and expertise. This sense of camaraderie and interconnectedness can enhance job satisfaction and employee engagement.
Disadvantages
While the collaborative layout offers numerous benefits, it is important to consider potential drawbacks. One concern is the potential for noise distractions and lack of privacy. The constant interaction and conversation among team members can be disruptive and hinder individual concentration. It is crucial to provide designated quiet areas or enclosed spaces for employees who require focused work or confidential discussions.
Another potential disadvantage is the challenge of balancing collaboration with individual work. Some tasks may require quiet and uninterrupted focus, which may be difficult to achieve in a collaborative environment. It is essential to provide employees with a choice of workspaces that accommodate both collaborative needs and individual work preferences.
Hot Desking Layout
Definition and Principles
The hot desking layout, also known as “desk sharing,” is a flexible workspace arrangement where employees do not have assigned desks. Instead, they choose a workstation or desk space when they arrive at the office, based on their immediate needs or preferences. This layout promotes flexibility and encourages mobility within the office.
Advantages
One of the main advantages of the hot desking layout is its cost-effectiveness. With employees sharing desks, companies can reduce the amount of office space required, resulting in significant cost savings. This layout also promotes efficient space utilization, as workstations are occupied only when needed, reducing the need for underutilized desk spaces.
The hot desking layout also encourages collaboration and networking. By rotating workstations and interacting with different colleagues regularly, employees have the opportunity to connect with a diverse range of individuals within the organization. This promotes cross-departmental collaboration, knowledge sharing, and the development of a more cohesive company culture.
Disadvantages
Despite its advantages, the hot desking layout may not be suitable for all individuals or work styles. One potential disadvantage is the lack of a personal and familiar workspace. For some employees, having a consistent and personalized workstation may contribute to a sense of ownership, comfort, and stability. The constant need to search for available desk spaces can be disruptive and time-consuming.
Additionally, the hot desking layout may pose challenges in terms of storage and organization. Without assigned desks, employees need to rely on shared storage areas or carry their belongings with them, which can be inconvenient and may lead to disorganization. Adequate storage solutions and policies must be in place to ensure efficient workflow and minimize clutter.
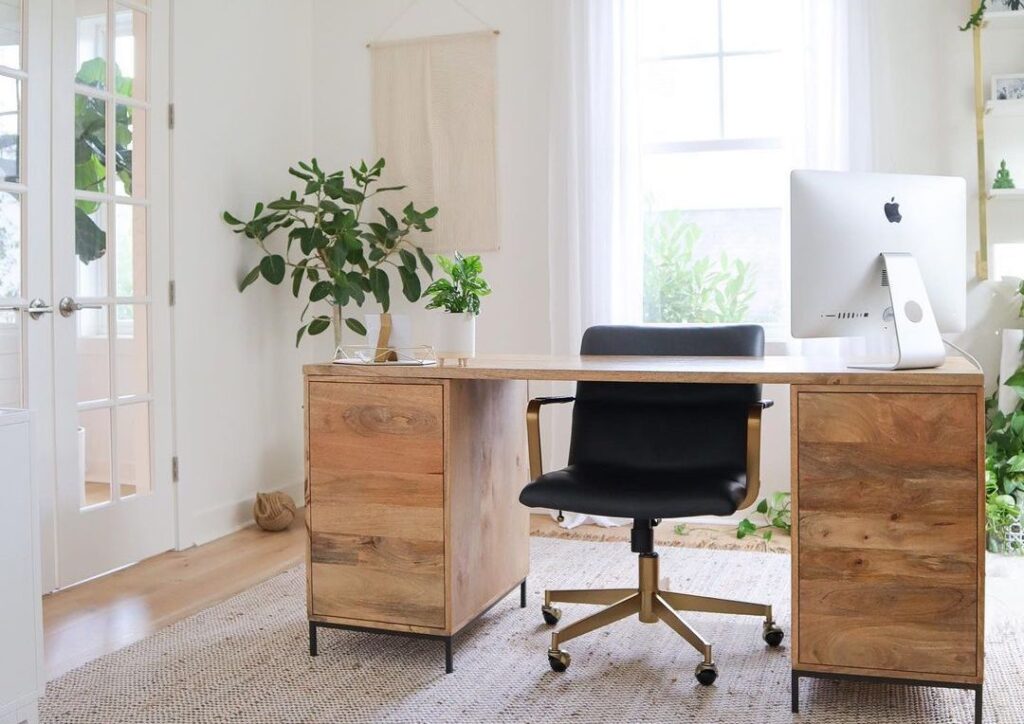
Virtual Office Layout
Definition and Principles
The virtual office layout, also known as “remote work,” allows employees to work from any location outside of a traditional office environment. This layout relies heavily on technology and virtual communication tools to facilitate collaboration and productivity.
Advantages
One of the main advantages of the virtual office layout is the flexibility it offers. Employees have the freedom to work from any location, providing a better work-life balance and eliminating commuting time and costs. This layout also allows companies to tap into a wider talent pool, as geographical limitations are no longer a constraint.
The virtual office layout also promotes autonomy and independence. Employees have more control over their work environment and schedules, which can enhance motivation and job satisfaction. This layout also reduces office-related expenses, such as rent, utilities, and office supplies.
Disadvantages
Despite its advantages, the virtual office layout comes with a few challenges. One potential disadvantage is the potential lack of face-to-face interaction and reduced social connections. The absence of daily in-person interactions may affect team dynamics and hinder collaboration and camaraderie. Companies must make an effort to incorporate virtual team-building activities and ensure effective communication channels to overcome this challenge.
Another potential disadvantage is the reliance on technology and the need for a stable internet connection. Technical issues or disruptions can impact productivity, and employees may face challenges in accessing files or collaborating in real-time. Adequate backup plans and support systems must be in place to address these potential issues.
Minimalist Office Design Principles
Decluttering and Organization
One of the key principles of minimalist office design is decluttering and organization. A minimalist office focuses on only keeping essential items and removing unnecessary clutter. This principle involves streamlining physical possessions and ensuring that everything has a designated place. By eliminating visual distractions and maintaining a clean and organized workspace, employees can experience a sense of calm and focus.
Natural Lighting
Another important principle of minimalist office design is incorporating natural lighting. Natural light has numerous benefits, including boosting mood, enhancing productivity, and reducing eye strain. A minimalist office design maximizes the use of windows and skylights to allow ample natural light to illuminate the workspace. By embracing natural light, employees can enjoy a more pleasant and energizing work environment.
Neutral Colors
Minimalist office design often involves the use of neutral colors, such as whites, grays, and beiges. These colors create a clean and timeless aesthetic that promotes a sense of simplicity and sophistication. Neutral colors also provide a calming backdrop, allowing employees to focus on their work without visual distractions. By sticking to a limited color palette, a minimalist office design can achieve a cohesive and harmonious look.
Functional Furniture
In a minimalist office design, functional furniture plays a crucial role. The focus is on selecting furniture pieces that serve a specific purpose and have a clean and simple design. The furniture should be ergonomic, comfortable, and facilitate efficient workflow. By choosing functional furniture that meets the needs of employees, a minimalist office setup can enhance productivity and overall well-being.
Technology Integration
Technology integration is another important principle of minimalist office design. A minimalist office embraces technology to streamline processes and reduce the need for physical documents and clutter. This involves utilizing digital storage solutions, implementing cloud-based collaboration tools, and minimizing the use of paper. By leveraging technology effectively, companies can create a more efficient and sustainable work environment.
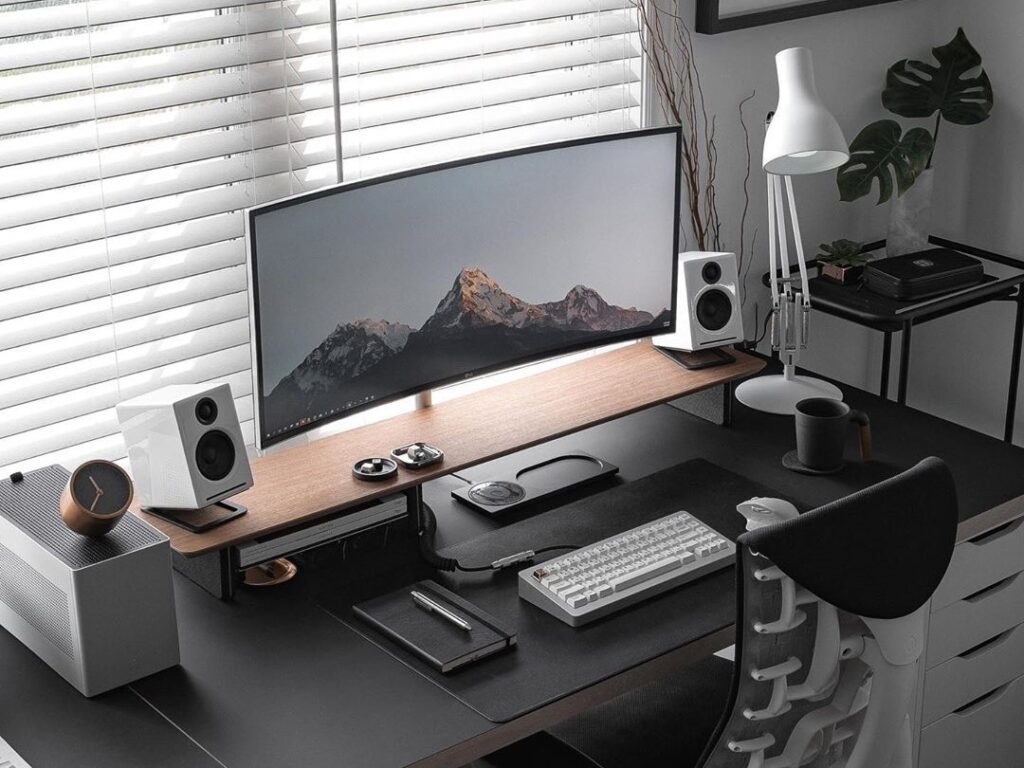
Benefits of a Minimalist Office Setup
Increased Productivity
One of the key benefits of a minimalist office setup is increased productivity. By removing clutter and visual distractions, employees can focus more effectively on their tasks. A clean and organized workspace promotes mental clarity and enables employees to work efficiently without being overwhelmed by their surroundings. This increased focus and productivity can lead to higher quality work and improved overall performance.
Enhanced Focus and Concentration
A minimalist office setup also enhances focus and concentration. By eliminating unnecessary items and visual clutter, employees are less likely to be distracted and can maintain their attention for longer periods. Additionally, a well-designed office layout that incorporates natural lighting and ergonomic furniture can contribute to improved focus and reduce physical discomfort, allowing employees to stay engaged and focused on their work.
Reduced Stress and Distractions
A cluttered and disorganized workspace can contribute to feelings of stress and overwhelm. In contrast, a minimalist office setup promotes a calm and serene atmosphere. By creating a clean and uncluttered environment, employees can experience reduced stress levels, which can positively impact their overall well-being and job satisfaction. Additionally, by removing distractions, employees can work more efficiently and be more effective in their tasks.
Improved Aesthetic Appeal
A minimalist office setup, with its clean lines, neutral colors, and uncluttered spaces, creates a visually appealing and aesthetically pleasing environment. This design approach can enhance the overall look and feel of the office, leaving a positive impression on clients, visitors, and employees alike. A visually appealing workspace can also contribute to a more positive and inspiring work atmosphere, boosting employee morale and motivation.
Promotes Sustainability
A minimalist office setup aligns with sustainability principles by encouraging the reduction of waste and the efficient use of resources. By embracing digital storage solutions, minimizing paper usage, and adopting energy-saving practices, companies can reduce their environmental footprint. This eco-friendly approach not only benefits the planet but also reflects positively on the company’s brand image and corporate social responsibility efforts.
Factors to Consider in Choosing an Office Layout for Minimalist Setup
Space Efficiency
When choosing an office layout for a minimalist setup, space efficiency is a crucial factor to consider. It is important to maximize the use of available space and ensure that every area serves a functional purpose. By eliminating unused spaces and optimizing the layout, companies can create a more efficient and productive work environment.
Flexibility
Flexibility is another important consideration in selecting an office layout for a minimalist setup. The chosen layout should be adaptable and allow for easy reconfiguration as the needs of the business evolve. Flexible workspaces enable companies to make the most efficient use of their resources and accommodate changing work styles and collaboration needs.
Privacy and Collaboration Needs
The balance between privacy and collaboration is a critical factor in office layout selection. While open layouts promote collaboration, they may not be suitable for all tasks or individuals who require focused work. It is important to provide dedicated spaces for private conversations or individual work, while also incorporating areas that encourage teamwork and interaction.
Employee Preferences
Employee preferences should also be taken into account when choosing an office layout for a minimalist setup. Different individuals have varying work styles and preferences, with some thriving in an open and collaborative environment, while others prefer more privacy and quiet. Conducting surveys or discussions with employees can provide valuable insights into their preferences and help in creating a workspace that caters to their needs.
Budget
Budget considerations play an essential role in selecting an office layout for a minimalist setup. It is important to determine the available budget and allocate resources accordingly. While certain layouts may require more significant upfront investments, they may offer long-term cost savings. Balancing the desired layout with available resources is crucial to ensure a successful implementation.
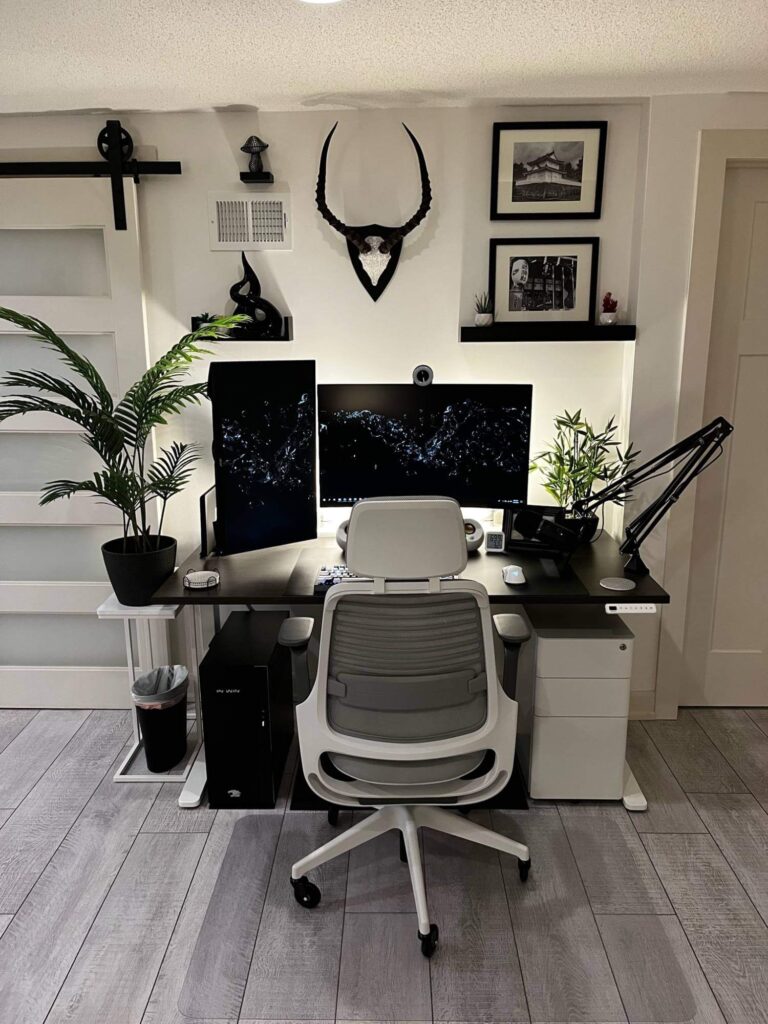
Combining Office Layouts for a Minimalist Setup
Open Cubicles
One way to create a minimalist office setup is by combining the open office and cubicle layout. This hybrid approach provides employees with the benefits of collaboration and teamwork in an open environment while still offering the privacy and focus of individual cubicles. By strategically placing cubicles or incorporating modular walls within the open office layout, companies can strike a balance between collaboration and concentrated work.
Collaborative Zones
Designating specific areas as collaborative zones within a minimalist office setup can enhance teamwork and interaction. These zones can be designed with casual seating arrangements, whiteboards, and other collaborative tools to facilitate brainstorming and idea-sharing. By creating designated spaces for collaboration, companies can boost creativity and encourage a sense of community while maintaining an overall minimalist aesthetic.
Quiet Work Areas
Incorporating designated quiet work areas within a minimalist office setup addresses the need for privacy and focused work. These areas can be enclosed spaces with soundproofing or individual cubicles designed to minimize noise distractions. Providing employees with options for quiet work areas ensures that they have the environment they need to concentrate and be productive.
Flexible and Multipurpose Spaces
Creating flexible and multipurpose spaces is another effective way to combine office layouts for a minimalist setup. These spaces can be versatile and adaptable to accommodate different work styles and needs. For example, a meeting room can double as a quiet workspace when not in use, or a lounge area can be transformed into an informal collaboration zone. By maximizing the versatility of spaces, companies can optimize their office layout and provide employees with a range of options for different tasks.
Creating a Minimalist Office Setup: Step-by-Step Guide
Assessing Space and Needs
The first step in creating a minimalist office setup is assessing the available space and understanding the needs of the employees. Take measurements of the office area and identify any limitations or architectural constraints. Additionally, engage with employees to understand their work requirements, preferences, and suggestions for an ideal workspace.
Decluttering and Organizing
Once the space and needs have been assessed, it is time to declutter and organize the office. Encourage employees to eliminate any unnecessary items, such as outdated documents, redundant equipment, or unused supplies. Implement effective storage solutions, such as cabinets, shelves, or digital storage systems, to keep the workspace organized and free from clutter.
Selecting Functional Furniture
Choosing functional furniture is a crucial step in creating a minimalist office setup. Opt for ergonomic desks and chairs that promote comfort and productivity. Consider multipurpose furniture pieces that offer versatility, such as storage ottomans or modular workstations. Select furniture with clean and simple designs that complement the overall minimalist aesthetic.
Designing for Natural Lighting
Designing for natural lighting is an important aspect of a minimalist office setup. Maximize the use of windows and skylights to allow ample natural light into the workspace. Use curtains or blinds to control the amount of light as needed. Position workstations and furniture strategically to make the most of natural light while minimizing glare and shadows.
Incorporating Minimalist Aesthetics
Lastly, incorporate minimalist aesthetics into the office design. Use neutral colors, such as whites, grays, or beiges, for the walls, furniture, and decor. Simplify the visual aspects by opting for clean lines and minimal patterns. Incorporate plants or natural elements to add a touch of nature and promote a sense of calm. Emphasize simplicity and functionality in every design decision.
By following these steps, companies can create a minimalist office setup that promotes productivity, enhances focus, reduces stress, and reflects a modern and sophisticated aesthetic. A well-designed minimalist office layout can provide employees with an inspiring and efficient work environment, fostering creativity, collaboration, and overall well-being.
